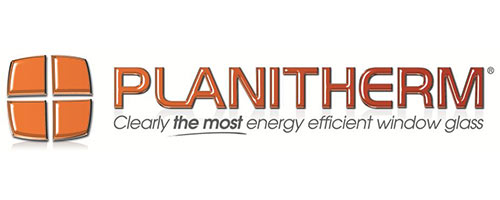Building Regulations & Planning Permission
The building regulations pertaining to the replacement of windows and doors are as follows;
- Document ‘L’ conservation of fuel
- Document ‘N’ protection against impact
- Document ‘B’ fire escape
- Document ‘F’ ventilation
- Document ‘C’ resistance to moisture
Document ‘L’
As part of the governments strategy to reduce energy use and CO2 emissions building regulations approved document ‘L’, effective from 1st April 2002, revised April 2006, revised October 2010, requires all replacement windows and doors with more than 50 % glazed area to conform to a specific energy value or ‘U’ value. This is achieved with the use of double glazed units with the correct air gap combined with low E coated glass and Argon gas filled.
Document ‘N’
Calls for safety glass to all critical areas conforming to BS 6206 requiring the glass if broken to disintegrate into small particles or to not to break into pointed shards, also the safe opening and closing of windows
Document ‘B’
Calls for emergency egress through windows in habitable rooms , no egress is required via windows to rooms on a second floor 4.5 meters from ground level .
The opening part of an egress window must not exceed 1100 mm from floor level .
When replacing a sash window where the lower sash opens its replacement must also open at the same point therefore a so called mock sash window where the lower sash is fixed and the top sash hinges outward may not be used .
The minimum square area of clear unobstructed opening in an egress window must be at least 0.33 m2 , the minimum dimensions being 450mm high by 450mm wide but please note that these dimensions cannot be used together as the square area is only 0.20 m2 .
Document ‘F’
Calls for adequate ventilation and is required to combat condensation and mould growth , this is not easily defined as to not compromise document ‘L’.
Trickle vents may be fitted but these are an ugly addition to a historic building , vent stops may be used to hold the window in open position without compromising security and safety , wall vents may be fitted in particularly where gas fires are fitted , mechanical ventilation bathrooms and kitchens will meet the ventilation requirements of these rooms .
Document ‘C’
Requires the joint between walls and window / door frames to resist the penetration of precipitation and moisture this can be achieved by the use of pvc DPC (damp proof course) , sealants and expanding foam.
Planning
Where windows and doors are replaced like for like, then planning permission is not required unless the appearance of the property or the window apertures are altered or the property lies within a conservation area a National Park or is a listed building , in which case LBC (Listed Building Consent) will be required.
Historic Buildings
Building regulations recognise the need to conserve the characteristics of historic buildings without compromising the integrity of the property, therefore a sympathetic approach is required. When considering works on listed buildings, buildings within a national park or a conservation area, then in these cases it would be advisable to seek the opinion of the local conservation officer before any work is carried out.
Certification
The installation of replacement windows requires certification , certification that will be required by future prospective purchasers of the property , their surveyors , solicitors and lenders and now Hip’s ( home information pack ) .
GBS is a member of CERTASS which stands for “Certification and Self Assessment” and is one of the governments licensed competent person schemes.
All members have been vetted by CERTASS and their relevant insurance provider.
On behalf of members CERTASS will ensure your installation complies with all the relevant building regulations and will electronically register the installation with the relevant local authority and issue a building regulation compliance certificate direct to you within 14 days, you will need this should you decide to move house.
For listed building and conservation areas where the installation may require easement of the building regulations we will employ the services of either the local aurthority build control or an RICS approved building inspector.





